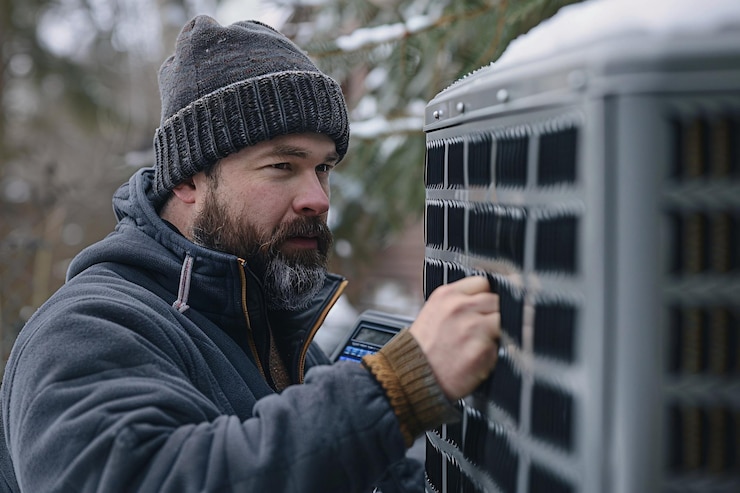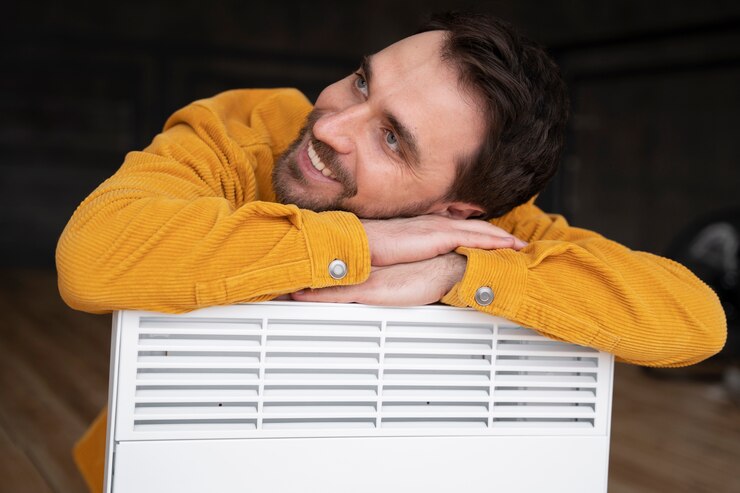What a Ton Means in Air Conditioning in Calgary
What is a ton in air conditioning in Calgary

Start with the number: one unit equals 12,000 BTUs per hour. That’s the standard. If you’re trying to size a cooling system for a residential space here, that’s the baseline you’ll be working from. But don’t stop at the math–local climate patterns, home insulation, and sun exposure all complicate the picture.
In a typical two-storey home around 2,000 square feet, you might hear someone say “you probably need a 2.5 or 3”. Sounds simple. It’s not. South-facing windows, poorly sealed ductwork, even the age of your furnace blower–these can all shift the actual requirement. I’ve seen setups where 3 looked fine on paper, but the upstairs still baked every July. It happens more often than you’d think.
There’s also this tendency to overestimate. Bigger isn’t always better here. Systems that are too large for the space cycle on and off too often, which throws off humidity control and wears out components faster. On the flip side, going too small just leaves rooms uncomfortable–and your hydro bill higher as the unit strains to keep up.
Local HVAC companies, like Calgary Air Heating and Cooling Ltd., usually rely on something more than just square footage. They’ll ask questions. How old’s the house? Any recent renos? Insulation in the attic? All that helps avoid guesswork, especially when the wrong guess gets expensive fast.
How to Calculate the Right AC Tonnage for Calgary’s Climate
Use 20 BTUs per square foot as a basic starting point. For a 1,500 sq ft home, that’s roughly 30,000 BTUs, or about 2.5 units. But that number alone doesn’t account for how dry the summers get here, or how long the sun hits the south-facing side of your house in July.
Elevation plays a role too. The thinner air here doesn’t transfer heat quite the same way as it might in, say, Toronto or Vancouver. Add that to older windows, vaulted ceilings, or even a finished basement, and you can see why the quick math often needs adjustments.
Some local contractors use Manual J load calculations. It’s detailed–square footage, insulation type, window quality, occupancy, appliance heat output, all of it gets factored in. Not everyone asks for it, though. It takes time. But if your place is newer or has an unusual layout, that extra step can prevent future regrets.
I once had a friend in Nolan Hill whose place felt like a sauna upstairs. They’d picked their system based on square footage alone. No one had asked about sun exposure or roof type. In the end, they had to add zoning dampers just to manage airflow between floors.
Calgary Air Heating and Cooling Ltd. usually sends someone out to walk through the house before suggesting a setup. It’s slower, sure, but you get answers tailored to your actual space–not a template pulled from a chart. And around here, that tends to make a big difference.
Why Oversized or Undersized AC Units Cause Problems in Calgary Homes
Pick the wrong system size, and you’ll likely feel it before you see it on your energy bill. A unit that’s too large for the home cools the air too quickly, then shuts off before it’s removed enough moisture. The space feels cool, yes–but also damp, clammy. That’s because humidity control gets cut short every time the cycle ends early.
Short-cycling like this also wears components down faster. Compressors, especially, take a hit. They’re not built to start and stop every few minutes. A setup like that might still last a few seasons, but not nearly as long as it should. And noise–don’t underestimate how annoying a system that’s constantly kicking on and off can be.
Too Small? Constant Run-Time, Uneven Cooling
A system on the lower end, though, just never catches up. On hotter days, the fan’s running almost nonstop, and upstairs rooms stay warmer no matter how low the thermostat goes. I’ve seen this in bungalows and two-storeys alike. Doesn’t matter if the place is newer–if the load calculation’s off, comfort takes a hit.
Some clients try to compensate with fans or by closing vents in parts of the house. That just throws off pressure in the ductwork. It’s a workaround, not a fix. And it’s usually just a sign something’s mismatched in the setup.
Why It Happens More Than It Should
In a lot of cases, the wrong size gets installed because the estimate was rushed–or based on rough square footage alone. But there’s no substitute for proper heat gain analysis. Things like attic insulation, ceiling height, window direction, even how many people live there all add up.
Companies like Calgary Air Heating and Cooling Ltd. usually take the time to assess all that before making a recommendation. It’s not just about getting the job done fast. It’s about getting the balance right so the system actually works for the space, not just on paper.
What Local HVAC Installers Mean by a “Ton” and How They Size Systems
Expect most techs here to treat 12,000 BTUs per hour as one unit. That’s the shorthand they use. So when someone says “you’ll need a three”, they’re usually talking about 36,000 BTUs. But the number is only the start–the process behind choosing it varies.
Contractors don’t just eyeball the square footage and plug in a number. Or at least, they shouldn’t. The ones that take time will usually walk through the house, ask about comfort issues, look at attic insulation, maybe even check the furnace model to see what it can support.
How Sizing Gets Done Locally

- Manual J load calculations: Still the gold standard, though not always used unless requested. It factors in orientation, window type, shading, insulation levels, even how many people live in the space.
- Square footage rules of thumb: Common for quick estimates–usually 400 to 600 square feet per unit. But that can miss the mark when homes have open layouts, vaulted ceilings, or large glass surfaces.
- System pairing: Techs also check blower compatibility and duct sizing. Installing a 3-unit system on ductwork sized for 2.5 can mean poor airflow and noise complaints.
- Local weather assumptions: Summer design temps hover around 27°C here. That means systems don’t need to be massive, but they still need to handle quick shifts and hot afternoons, especially in newer suburbs with less mature tree cover.
Why Estimates Can Vary
Some installers lean conservative–sizing up just to be safe. Others go smaller, assuming homeowners prefer lower energy use. Neither approach is wrong across the board, but both can lead to mixed results depending on the layout. I’ve seen two identical floor plans get different recommendations because one had south-facing glass all across the back wall. The difference? Half a unit–and it mattered.
That’s why companies like Calgary Air Heating and Cooling Ltd. take the time to ask the quieter questions. Not just “how big’s the house,” but “how does it feel upstairs in the evening?” or “do you work from home in that bonus room?” That kind of detail usually tells them more than square footage ever could.
Contact “Calgary Air Heating and Cooling Ltd” For More Information:
Address
95 Beaconsfield Rise NW, Calgary, AB T3K 1X3
Phone
+1 403 720-0003
Hours of operation
Open 24 hours 7 days a week